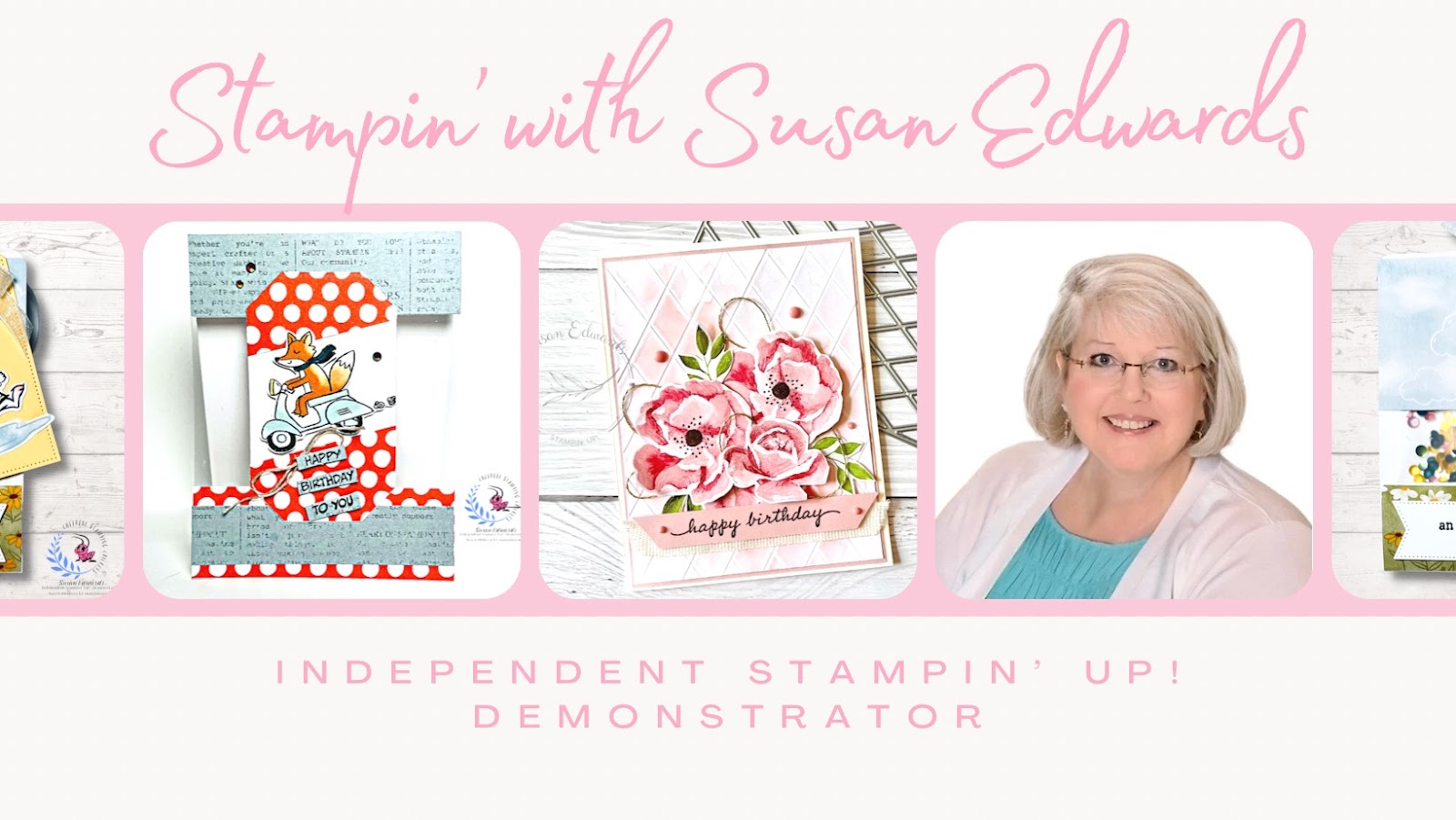Greetings friends. I have been missing from the blogosphere for 9 months and in that time I have experienced a whirlwind of life. While I did need a break from blogging and the Design Team, I never intended to stay away this long. Back in July when …
Hello friends! Guess what? I finally finished the Willowcrest dollhouse I have been building. I have been doing a happy dance for a couple of days now. The last time I posted I promised to share the inside of the dollhouse. I am doing that today as well …
Hello friends! Welcome back for week five of my Willowcrest dollhouse build project. This week I am going to focus on the exterior, which as you can see in the the photo above, is completed. Before we start, you might also like to compare my version of …
Hello friends! Welcome back for week four of my Dollhouse building project update. I have come a long, long way on this house, but there are still a lot of little details - plus the roof - to finish. I am still debating with myself about a couple of dec…
Hello friends! Welcome back for week three of The Willowcrest dollhouse build project. This last week and a half I accomplished a great deal. I began building the second floor and now it is almost completely finished. Both the first and second floors n…
Subscribe to:
Comments (Atom)





