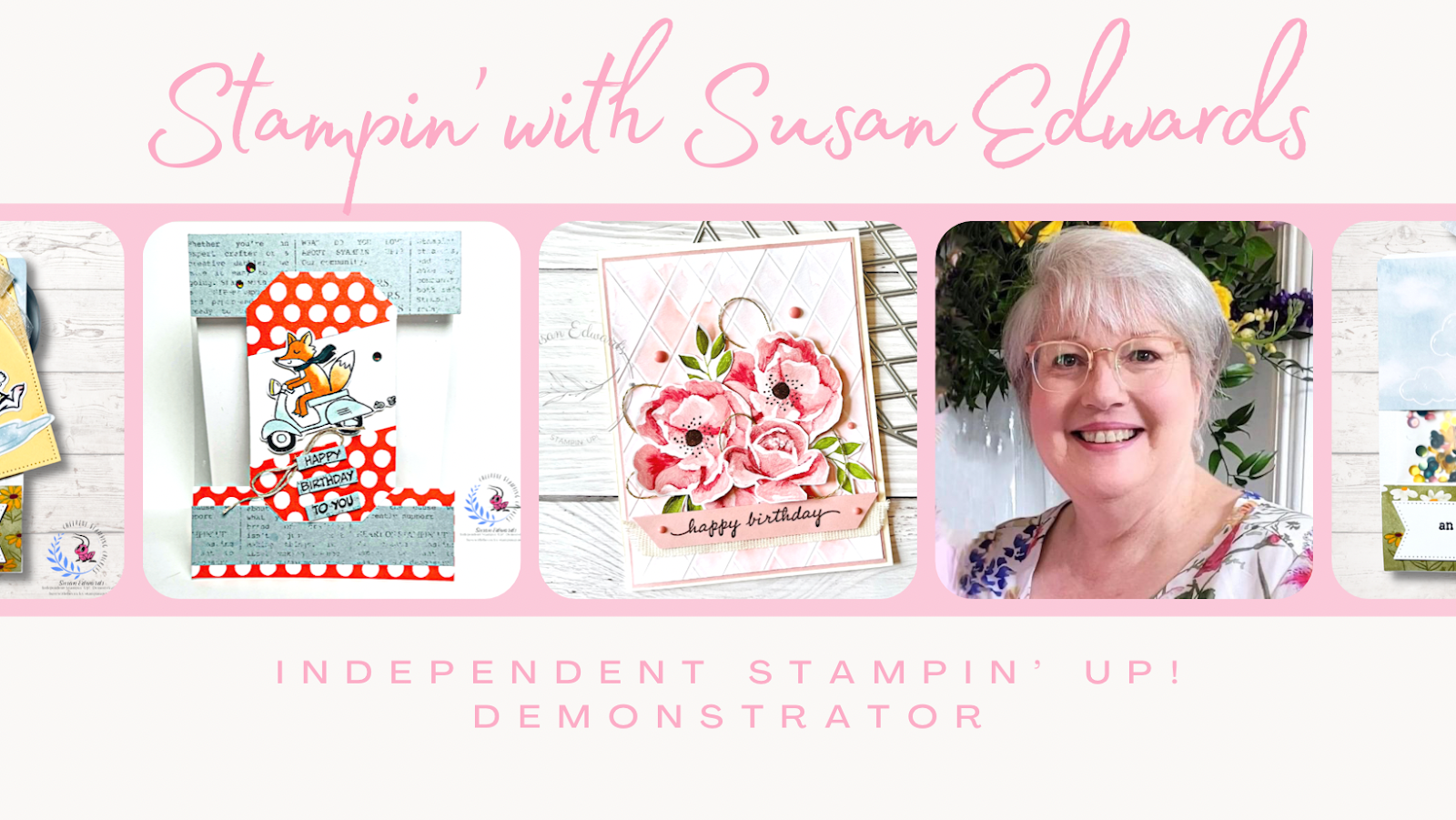Hello friends! Welcome back for week three of The Willowcrest dollhouse build project. This last week and a half I accomplished a great deal. I began building the second floor and now it is almost completely finished. Both the first and second floors need base molding, but that will not be in until next week.
The photo above shows the early part of the build on the second floor. I decided to omit the bathroom closet and the stairs to the third floor because I really disliked their placement. The create a 2.5 inch visual block on the middle of the floor. I wanted this house to have open rooms and views, not a hunk of wood blocking part of the view.
I started by building a new back bathroom wall. The wall moved the door farther to the right, just where the wall meets the bedroom wall. I papered the wall with the bathroom print wallpaper on one side, and the cream landing paper on the other.
I started by building a new back bathroom wall. The wall moved the door farther to the right, just where the wall meets the bedroom wall. I papered the wall with the bathroom print wallpaper on one side, and the cream landing paper on the other.
With the second floor ceiling open I tried to finish as much of the landing as possible. I papered the walls, installed the flooring, and added the stair rails around the stairs opening.
I also wall papered and added flooring to the bath and master bedroom. I added all of the door trim and crown molding to the three rooms, though I ran out of crown molding in the bathroom (I foresee a Hobby Lobby run today). I do, however, need to finish the window trim in the master bedroom.
Before moving on, I added the second floor ceiling/third floor to the house. I used a glossy ceiling tile effect on the bathroom ceiling, and added a beautiful mural the the bedroom ceiling. The landing ceiling is painted a soft gray.
The photo below shows the ceiling effects throughout the house so far.
I love the dental crown molding in the entry way and living room areas. I used this same molding in the second floor rooms (until I ran out in the bathroom). I used different crown molding effects in the kitchen and dining room. I am waiting for one more strip of the dining room molding to arrive.
Last night I added the rest of the exterior stone work to the house. I mixed the stone mortar a bit to wet, and I can see a slight difference in the applications. However, over all I am please with the stone look.
Later today I will begin construction of the the third floor. It is a complicated build with side attics and dormers. I suspect this will keep me busy for several days. Also, I am still deciding which wallpaper to use on the third floor. So many decisions.
Thank you for stopping by. I will be back next week with a third floor and trim update.
Thank you for stopping by. I will be back next week with a third floor and trim update.







.jpeg)




Love the dollhouses. I built one 30 years ago but it was nothing like your very detailed work. Interesting to see it evolve.
ReplyDelete