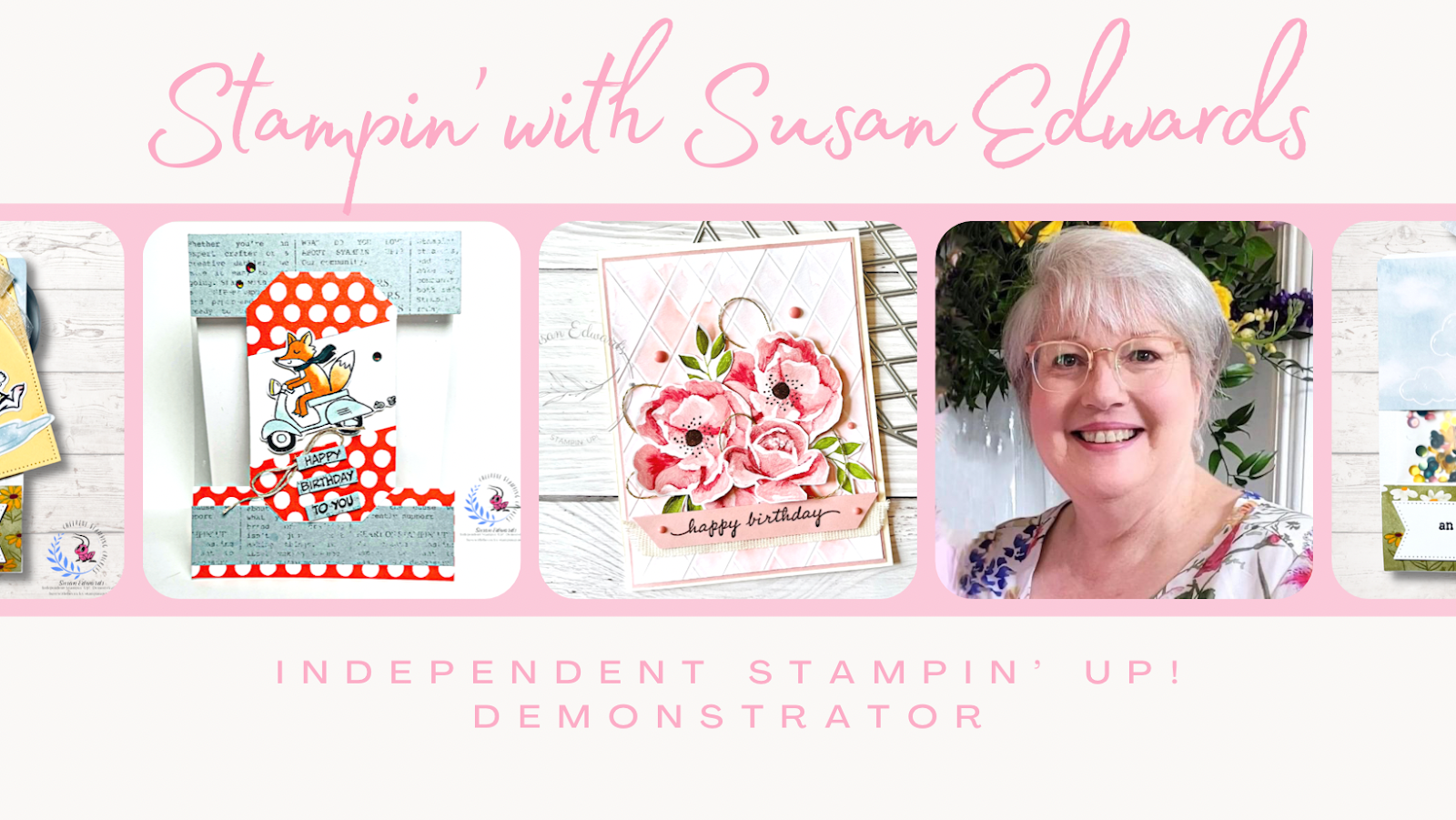Hello friends! Welcome back for week five of my Willowcrest dollhouse build project. This week I am going to focus on the exterior, which as you can see in the the photo above, is completed. Before we start, you might also like to compare my version of this dollhouse with the actual kit I used. Below is a photo from the manufacturer of the kit.
I removed the entire front porch roof, supports, and trim. I also chose a different siding than the one used in the photo. I used two packages of Magic Systems Magic Miniature Masonry - White Block pattern to create my exterior. It may not have been the easiest choice, but I do like the end results.
I made some additional changes to the window trim on the house. I wanted a more unique look so I molded, baked, and glazed my own window and door trim pieces.
I also added a white "iron" trim to the tops of the bay windows as well as a garden feature to the side wall.
Another design change I made from the kit was to add a neutral colored brick/stone masonry foundation. I like this additional texture and colors better than just a solid painted foundation.
I used slate colored vinyl floor tiles, cut with a craft knife, to create the slate roof. And while overall I like the effect, the corner pieces are being difficult about gluing as tightly as I would prefer.
Finally, I made flower sprays and landscape edging for the house. I think the flowers really dress the house up. I also like the coach lanterns. They are battery powered so that I did not have to wire this house.
And there you have it - the exterior of my Willowcrest dollhouse. Next week I will share the details on the interior with you. I confess that I still have several small tasks to complete on the inside of the house.

























.jpeg)




