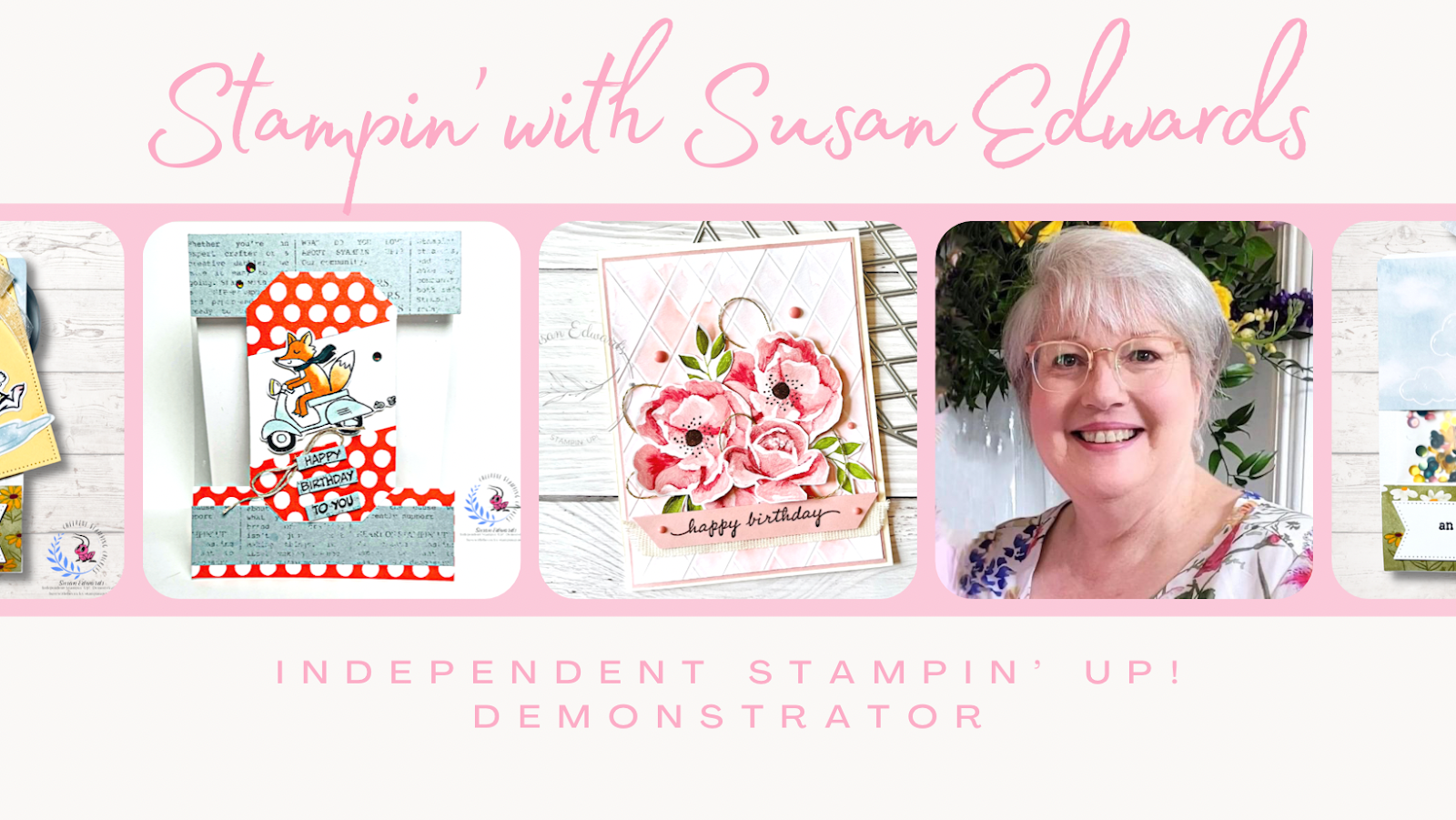Hello friends! I know I have been MIA from the blogosphere for several weeks. I guess that is what happens when you leave your design team and become the full time childcare provider. I am not going to even sugar coat it, I am counting the days until the end of the school year! As much as I ADORE my grandchildren, I am ready to have my free time back.
And speaking of my free time, I had time over the long weekend to really make a start on my latest dollhouse. I am using a Greenleaf company dollhouse kit, The Willowcrest. Again, I am not going to lie - this kit is much more difficult than the last dollhouse kit. I think part of the difficulty in this kit is the poor instructions, and every single piece is still in the thin plywood the cut was stamped into. And the pieces are spread haphazardly over 15 sheets of plywood. WOW.
Just like my last house, I am "Susanizing" this house. The real name for that is "dollhouse bashing", where you take an existing kit and change it to make create your own version. In this house I am rearranging some of the rooms and walls as well as opening up the design to better see some areas. I am also removing the front porch roof and creating a total new look for the exterior.
Today I am going to give you a tour of the first floor as it exists so far. On the left side of the first floor is the living room and open entry way (in the actual house design this was supposed to be a tiny entry way with stairs and the more closed kitchen). I cut the door opening much larger on the front of the house to accommodate the double doors. I wanted for the front entry and the staircase to be seen, which lead me to change the room off of the entry to the living room, allowing the spaces to flow together.
In the photo above you can see the unfinished stairs placed where they will eventually sit. I am still working on the stairs as the new railing I ordered has not arrived yet. I wanted something a bit more detailed than the railings that came in the kit. You can also see the cherry and black fireplace I plan to use against the pink print wallpaper.
Across from the stairs is the entrance to the dining room.
This side of the first floor is more open in the kit. I am adding a partial wall to create a formal dining room and a kitchen. I am still debating which wall paper to use in the dining room. I have narrowed it down to two different looks, both of which match the pink marble tile checkerboard flooring.
The kitchen has a very fun tile flooring, complete with border. It features a funky tile wall, and will be papered in denim blue wall paper. I think it will look very nice when finished.
Last night I built an upside down U shaped wall to go between the kitchen and dining room. It has a nice sized opening to allow the dining room to show, but it defines the kitchen area.
That is where I am to date. I have a long, long way to go on this house. Hopefully once school is out I will make much quicker progress. And yes, I will keep you posted with regular updates.
Last night I built an upside down U shaped wall to go between the kitchen and dining room. It has a nice sized opening to allow the dining room to show, but it defines the kitchen area.
That is where I am to date. I have a long, long way to go on this house. Hopefully once school is out I will make much quicker progress. And yes, I will keep you posted with regular updates.
Thanks for stopping by!








.jpeg)




No comments:
Post a Comment