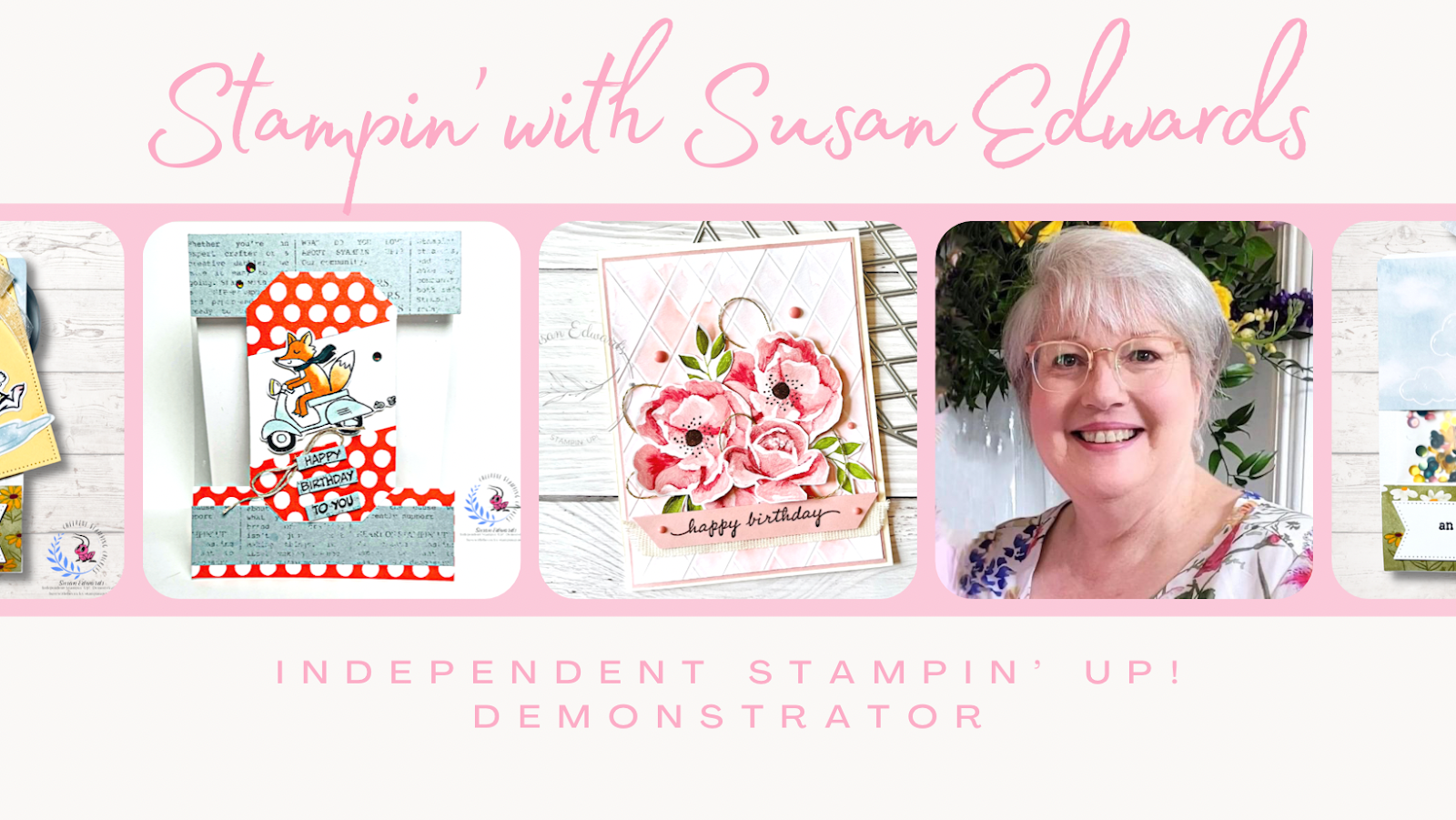Hello friends! Welcome back for week two of The Willowcrest dollhouse build project. This last weekend I accomplished quite a bit. I had a surprise three day weekend to work on the house. Avaleigh was ill on Friday so she and Jude stayed home with daddy, allowing me a surprise free day.
In the photo above you can see that my stair railing parts arrived. I was very happy to see them because I could not move forward until the stairs were finished and installed. Fortunately they arrived on Friday!
After completing and installing the stairs, AND slicing away part of the door frame trim so that the stairs would fit, I moved back into the dining room. I finished the pink wall paper and painted my door and window trim. In the photo above you can see the installed door frame, with my handmade molded flourish on the top (see second photo above). The molded accents have been added to all of the dining room inside window moldings. There is a bit of wood filler on the right side of the arch frame where I found an eighth of an inch gap to be annoying. I will retouch that with white paint before I reinstall the front doors.
After installing the stairs and finishing (for now) in the dining room, I added the two side walls and the two bay windows. The windows are both bays, but are constructed differently from one another. I actually like the living room bay best (see top photo). I gave the bay exteriors a coat of the blue-gray paint - yes from Magnolia Market. (I like the quality of their paint, and the color is mixed with kilz as a base).
On Sunday afternoon I decided to start the exterior stone block work. The way this product works is you unroll the block tape and adhere it to a clean painted surface in straight lines. You mix the mortar to resemble frosting and apply that to the surface of the dollhouse, spreading over the tape. There was a learning curve here. First, is do better math. I purchased the kit before I opened the house kit and I thought the four square foot package would cover my house. Ha. Only if it had been four cubic feet. As it was, I had to order a second kit. My second lesson really could be 1B, as it deals with the shortage of mortar and tape materials. You cannot leave the tape on the house for days, but rather for hours. So after I started applying the tape I had to finish the job or risk ruining the house surface and the tape. The next lesson deals with the application of the mixture. Try to keep the mortar mix smooth and of even thickness, otherwise, like me, you will be sanding the block surfaces. That process began tonight. Sigh.
As you can see in the photos above and below, I have more sanding to do. However to reward myself for what I have done so far, I permanently installed the front door, including three of the molded trim pieces I made for the house exterior. There are many more homemade trim pieces that will be applied as the house nears completion - which is a few weeks away.
I am going to end this weekly update with a photo of the front door. I am very pleased with how this door turned out.
Thanks for stopping by today. Check back in the near future for more updates.
Thanks for stopping by today. Check back in the near future for more updates.























